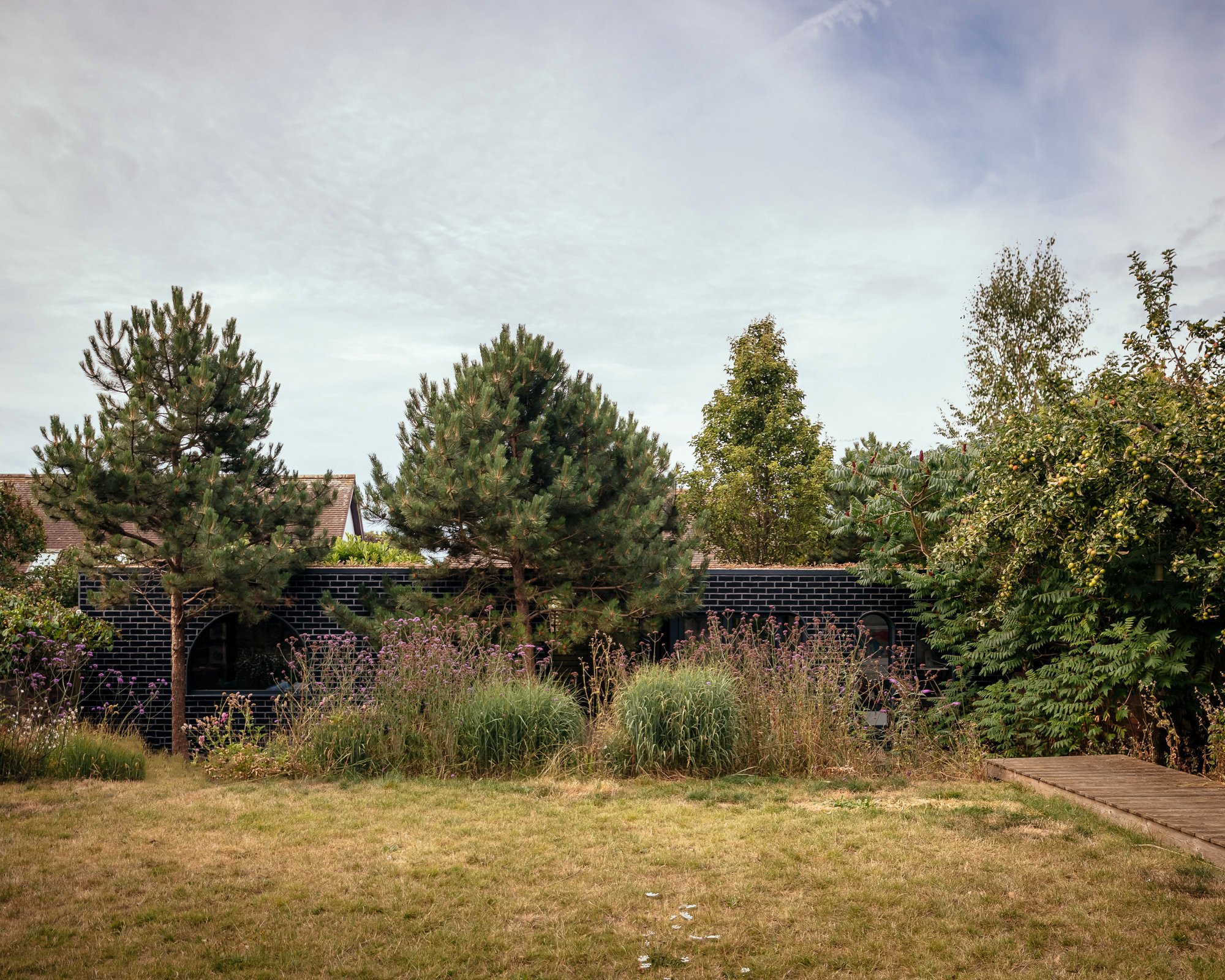
Case Studies
a closer look at some of our recent projects
A Room for an Opera Singer
This project created a multi-use studio space at the rear of a carefully curated garden. Taking cues from the client’s background in opera, the project references galleries, stage curtains and balconies found in traditional opera theatres and combines them with high quality modern materials. The space becomes part rehearsal studio, part office and part entertaining space.
Size: 12sqm (3m x 4m)
Budget: £40,000 (inc VAT)
Location: Maida Vale, London
Build time: 6 weeks
Completed: January 2020
Who are the clients?
Alex and Joanne were a joy to work with. They knew what they needed; a space for Alex to rehearse without waking their new baby, but also that they wanted us to create them something totally unique. We worked on a range of fundamentally different ideas, and through discussion with them were able to develop the perfect design for them.
How is the project unique?
Particularly at the moment, there are plenty of garden rooms being built that it is fair to say, lack a sense of individuality. It doesn't require too much additional creative input, careful decision making or budget to create something that is unlike everything else. We see very few examples of garden rooms that are as playful or enjoyable to spend time in.
What building methods were used?
Fundamentally this is a very simple structure to construct. Like many garden rooms it is a SIPS structure on a series of ground-screw foundations to avoid disturbing nearby tree roots. The materials, and in particular the windows and doors have an added complexity, and this is where there is a level of real craft in the construction of the space; getting the finishes and geometries just right is what really makes this studio stand out.
Key products used:
Material choices were key to the success of this project. Built around a SIPS core, the project sought to use a combination of bespoke elements and off the shelf products, used in exciting ways. The key elements are the custom made aluminium profiles, particularly the door surrounds and window frames, all fabricated and powder coated in a workshop in Ditchling, Sussex. In addition we used Kebony, a wonderfully rich and robust timber, as well as cork flooring and a dome skylight.
What were the key challenges?
As with all less-conventional designs proposed within conservation areas, there was a degree of tweaking required to fit with local heritage requirements. The design evolved from a ceramic facade, to some softer kebony cladding, but the main principles were maintained.
Hove Hidden Studios
This project created a pair of bespoke designed studios, hidden at the bottom of the family garden. Two distinct spaces that read as one, the design draws subtle reference from the brickwork of the main house, but uses handmade glazed brick slips that allow the space to melt into the greenery. Each room serves a specific purpose for the couple; one a home office and ‘man-cave’ complete with bar and pool table, the other a dedicated and secure art conservators studio.
Size: 24sqm (3m x 4m each)
Budget: £80,000 (inc VAT)
Location: Hove, UK
Completed: Spring 2022
Who are the clients?
Declan and Sophie came to us with a very specific brief; to create a pair of spaces at the foot of their garden that would allow them both to work from home in a post-Covid world. Although the uses of the two spaces were very different , they wanted the spaces to read as a pair, and to be beautiful when viewed from their house.
How is the project unique?
This is the first time we’ve come across a pair of garden rooms, but it is the use of Sophie’s studio that really stands out for us. To create a dedicated artist studio space, with state of the art security systems and other restoration equipment was a new challenge for us, and something that makes it really stand out.
What building methods were used?
Like many garden rooms it is a SIPS structure on a series of ground-screw foundations to avoid disturbing nearby tree roots. The external cladding is a simple brick slip system adhered to a backer board, but we think the result reads as something greater than the sum of its parts.
Key products used:
Built around a SIPS core, the handmade glazed brick slip cladding and bespoke arched windows were key features of this project. A simple but elegant palette of materials emphasises the architectural form of the studios, letting them read as one with their own unique internal personalities.
What were the key challenges?
Built in a residential area, privacy was a really important part of this scheme both for the users and neighbouring properties. Key to achieving this was the preservation of existing trees, and one of the studios is even built around a tree, with an internal window giving the impression that the tree enters the space. The use of ground screw foundations made it possible to create these structures in such close proximity to mature trees without the fear that roots would affect the structural integrity of the structures.


















